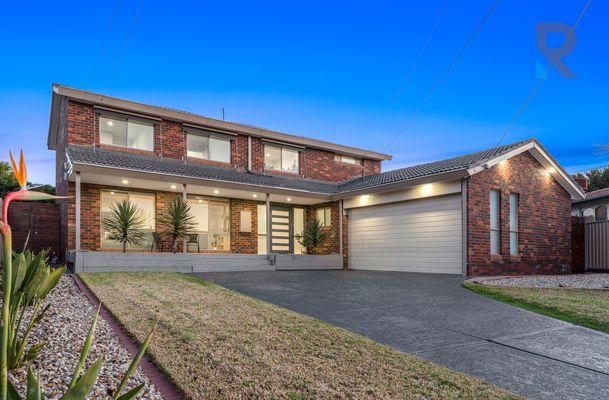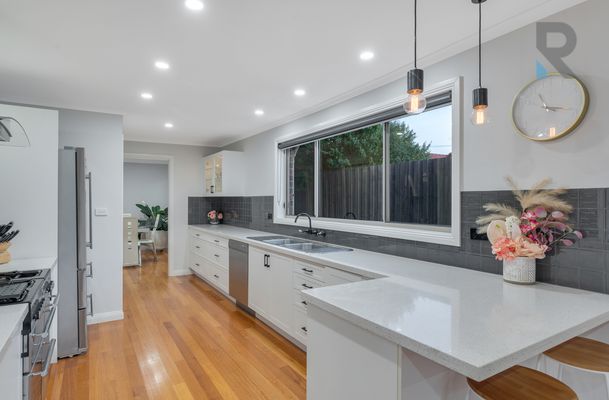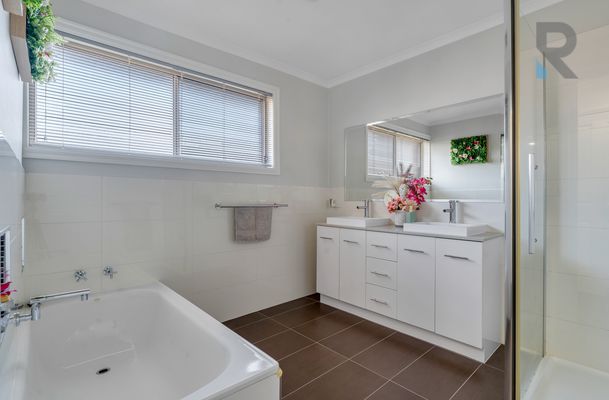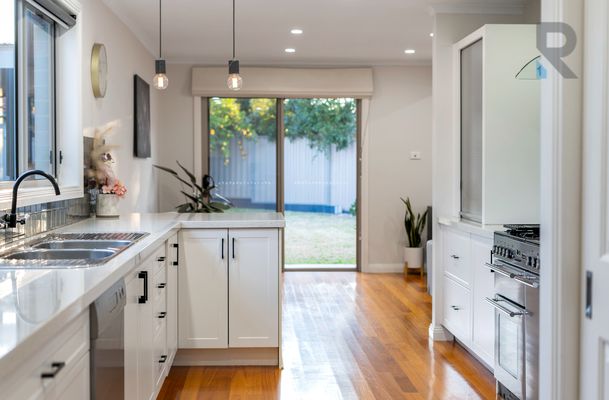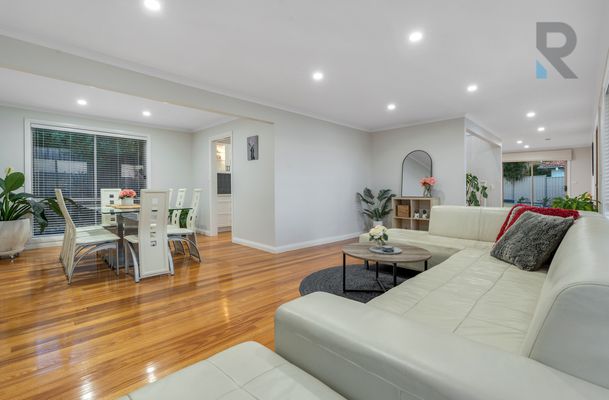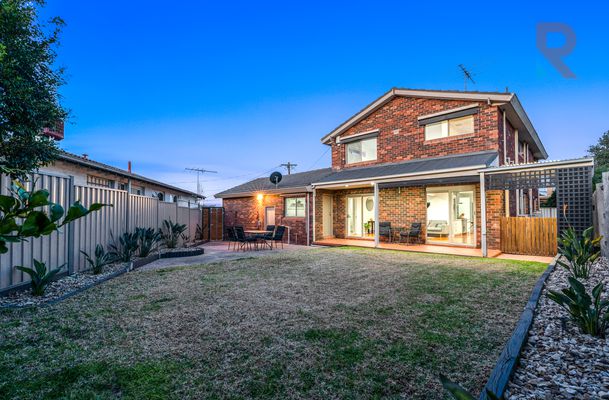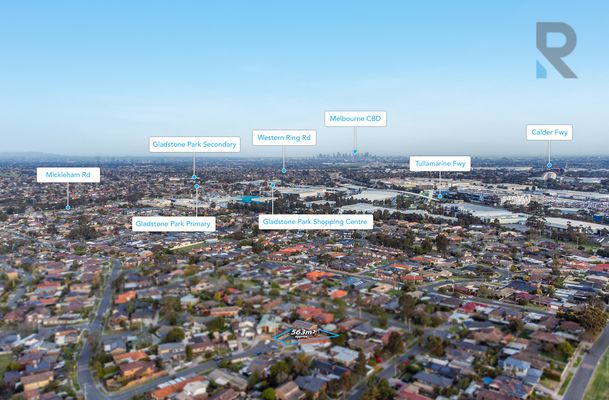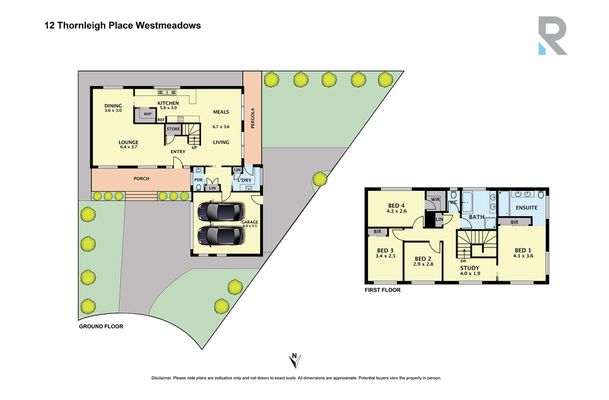Sitting tall and proud at the top of a court location, this stunning residence offers the perfect blend of space, scenic views, and versatility for family living, all set on approximately 563m². Designed with a fluid, open floor plan across two levels, the home features multiple living areas, a generous backyard ideal for kids, and ample parking for a growing family.
At the heart of the home, the beautifully crafted kitchen impresses with its 900mm freestanding Rangemaster gas cooktop and oven, expansive stone benches, a well-organised walk-in pantry, and soft-closing cabinetry. This central hub effortlessly connects to the various living spaces, from the light filled formal lounge and dining area to the more relaxed second living area. The seamless indoor-outdoor flow extends to a cozy alfresco area that overlooks the easy-care gardens.
The home provides ample bedroom accommodation, including a spacious master suite complete with mirrored robes and an ensuite. Additional bedrooms are complemented by a central bathroom and a study nook, featuring a sunlit reading bed with stunning all-day sunlight and captivating views.
Other notable features
· Refrigerated cooling and ducted heating
· Convenient downstairs powder room
· Spacious laundry with built-in cabinetry and separate linen press
· Roman, Roller, and Venetian blinds
· LED lighting throughout and stunning hardwood timber floors
· Automatic garage with internal access
Ideally situated just a short stroll away from cafes, parklands, medical centres, and bus routes. Enjoy easy access to shops at the vibrant Westmeadows Village Shopping precinct via the scenic Moonee Ponds Creek Trail. Plus, you're only minutes from Tullamarine Freeway and Melbourne Airport.
Don’t miss your opportunity to be part of the Westmeadows community.
- Ducted Cooling
- Ducted Heating
- Courtyard
- Deck
- Fully Fenced
- Outdoor Entertainment Area
- Remote Garage
- Secure Parking
- Broadband Internet Available
- Built-in Wardrobes
- Dishwasher
- Floorboards
- Rumpus Room























